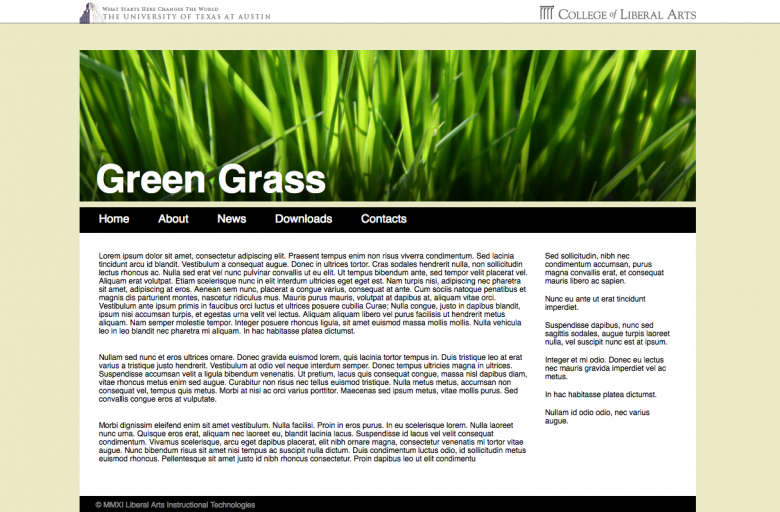Date: 7/25-current
Time: 3 hrs
I have four of the images corrected so far, but I haven’t submitted them to Chris to check yet.
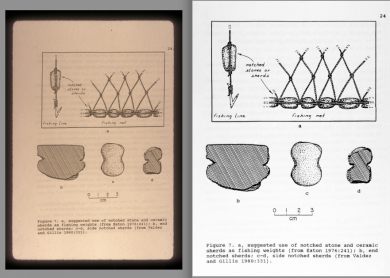
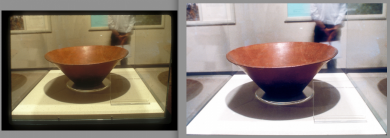
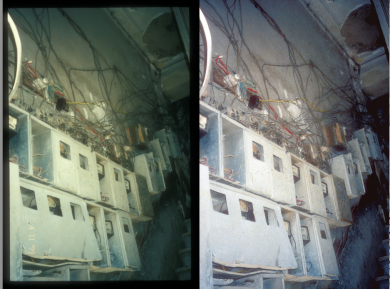
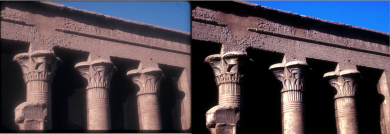
By Katie Tiller
Date: 7/25-current
Time: 3 hrs
I have four of the images corrected so far, but I haven’t submitted them to Chris to check yet.




By Megha Vaidya
This entry’s primary function is to continue my facade of updating this wiki biweekly (not semiweekly). So not much has changed from my previous entry, but I’ve worked on my tutorials a bit. I’ve changed the colors on my cascade page and cleaned up my code on the html/css tutorial.
view the cascade page.
bask in the html/css final product, but don’t dwell on the overly bright green on the menu mouseover 😛
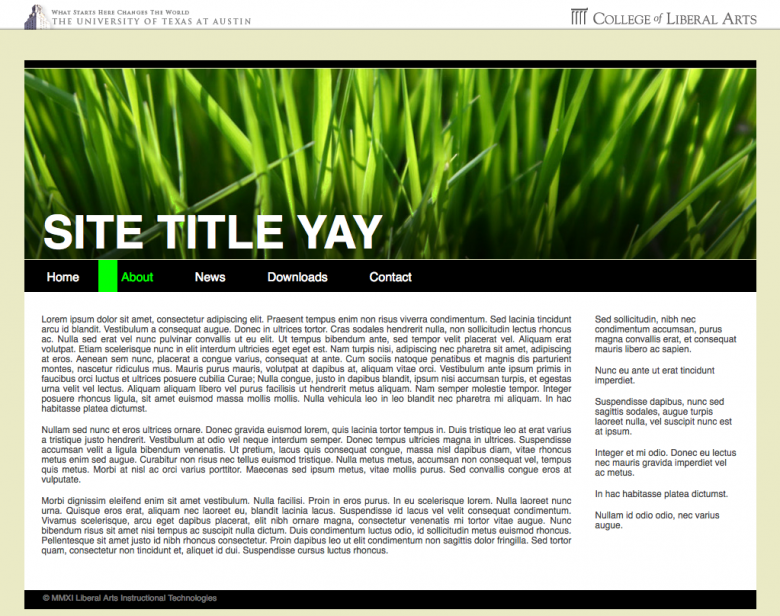
In addition, I am working on outlining the basics of Google Sketchup, an extremely useful free software for 3D modeling.
Until the ives of September, now.
By Emma Whelan
-Worked on PPP
-Linked all audio files in Unit 0
-Finished all Unit 0 corrections
-Began Unit 1 corrections
-Time Sheet
By Emma Whelan
This week:
-Uploaded August COLA IDs
-Met with Mike about PPP adjustments
-Met with Ran about coding PPP
-Began changes to section 0
By Megha Vaidya
August saw many tutorials and progress on projects.
Tutorials:
HTML/CSS, Cascade, and 960 grid:
I’m almost done with the HTML/CSS tutorial. There are a few minor kinks that I need to work out, but otherwise I’d call it a success!
My progress on the Cascade tutorial can be seen at www.utexas.edu/cola/orgs/sta_megha
And we’ve just been introduced to 960 grid by Ming last week, but so far it seems like a fairly simple but extremely useful tool!
Projects:
Gebaur “YOU ARE HERE” Sign:
I had the pleasure of putting some of my architecture skills to real life application in the design of the Dorothy L. Gebaur, 4th Floor sign designed to help visitors find the new Liberal Arts Conference Room.
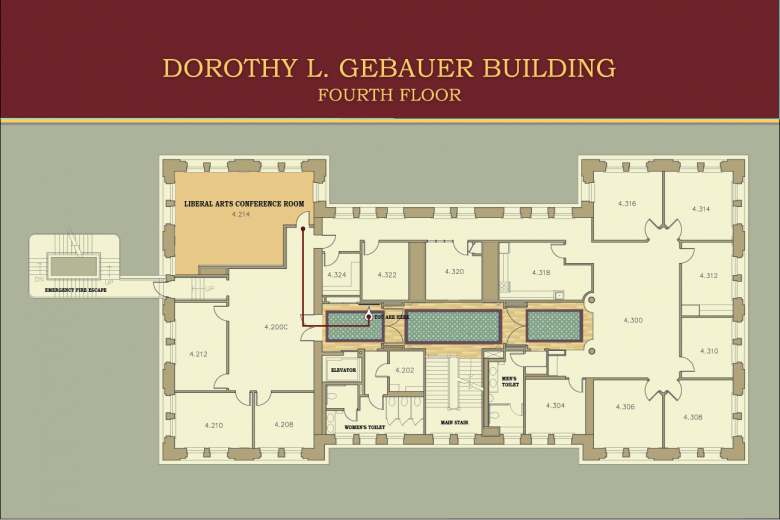
Though the project had inherent paramters I would not have chosen myself, I enjoyed the creative exercise to “make it work.” The color palette was dictated by the existing materials and paint colors in the Gebaur Building itself. The resulting plan highlights the two most important rooms, the space off the elevator where the viewer is standing, and their presumed destination–the conference room.
What Jane Saw:
I’m nearing completion of the research portion of this project. I’ve been working closely with Professor Barchas in trying to achieve the most historically accurate placement of these paintings. It’s been a learning experience, putting modern aesthetics aside to recreate a historical place.
I’ve been having with the sketchup model. Here are some images.
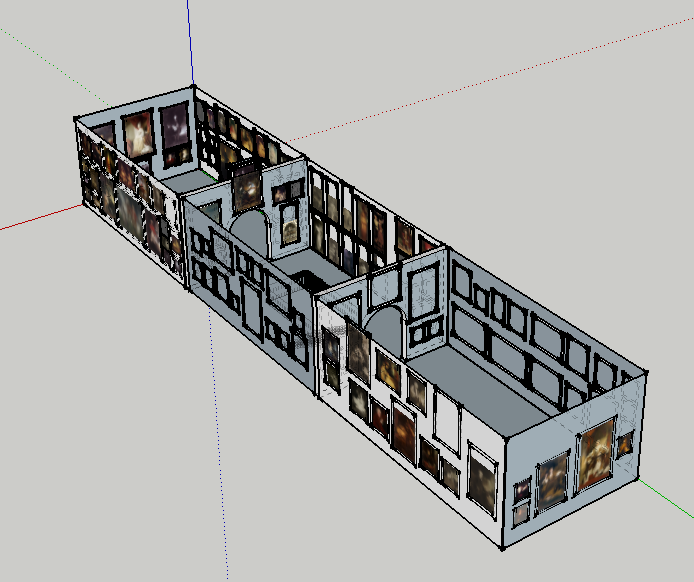
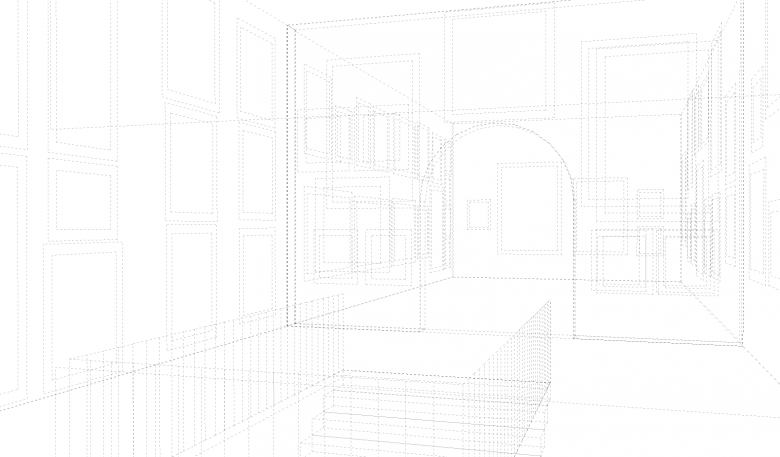
Hooray! The next step is setting views and translating them into rendered perspectives with a sketchier aesthetic.
By Katie Tiller
Progress so far:
