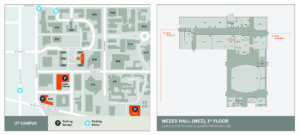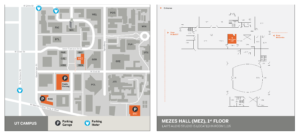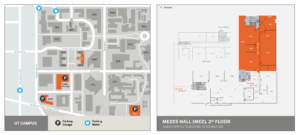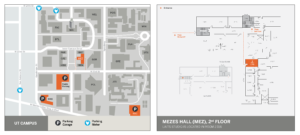MEZ Map
Start: Noc 9th, 2023
To be Completed: N/A
Staff Guidance: De’sha
Client: Mike/LAITS
Project Description: Map created for the MEZ building, which the overall design should match the previously created Burdine map.
I finished the first draft of the campus map, indicating the MEZ hall on the campus by highligthing with bright orange. I also drew the floor plan for the first floor inside the MEZ hall.
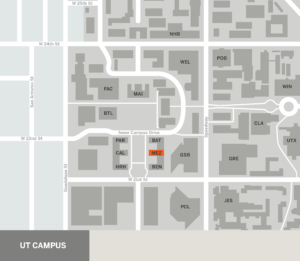
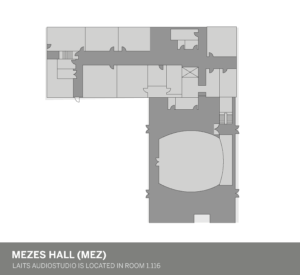
After Thanksgiving break, I added on the label for room tour and parking slot for the visitors. Meanwhile, I integrated two assets into my spread so that all visitors could refer to this map to find our studio,
However, De’sha and I soon realized that the indication of office/studio is not that noticeable when the room is color-coded similarity. We noticed the wayfinding panel on the fourth floor and get inspired to only color code the destination.
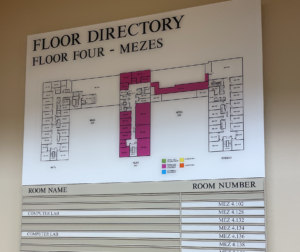 We also found that it’ll be helpful to emphasize all entrance by added the 1st floor map/entrance on a 2rd floor map. The stairs could be identified as one possible entrance and therefore color-coded as grey.
We also found that it’ll be helpful to emphasize all entrance by added the 1st floor map/entrance on a 2rd floor map. The stairs could be identified as one possible entrance and therefore color-coded as grey.
